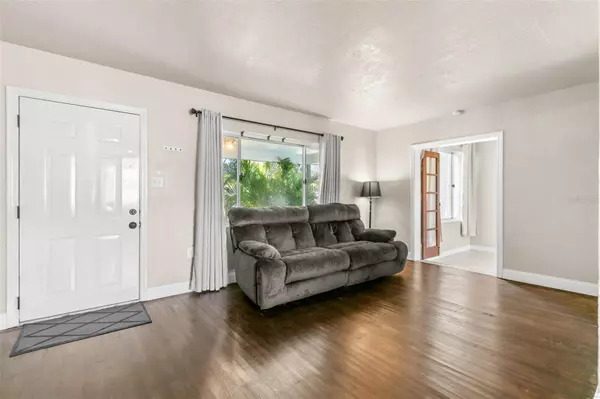1859 EAST DR Clearwater, FL 33755
2 Beds
1 Bath
920 SqFt
UPDATED:
01/06/2025 06:52 PM
Key Details
Property Type Single Family Home
Sub Type Single Family Residence
Listing Status Active
Purchase Type For Sale
Square Footage 920 sqft
Price per Sqft $331
Subdivision Clearwater Highlands
MLS Listing ID TB8330938
Bedrooms 2
Full Baths 1
HOA Y/N No
Originating Board Stellar MLS
Year Built 1953
Annual Tax Amount $5,632
Lot Size 9,583 Sqft
Acres 0.22
Lot Dimensions 70x135
Property Description
Location
State FL
County Pinellas
Community Clearwater Highlands
Zoning R-3
Interior
Interior Features Ceiling Fans(s), Living Room/Dining Room Combo, Thermostat
Heating Central, Electric
Cooling Central Air
Flooring Ceramic Tile, Wood
Furnishings Unfurnished
Fireplace false
Appliance Built-In Oven, Cooktop, Disposal, Ice Maker, Microwave, Range Hood, Refrigerator
Laundry In Garage
Exterior
Exterior Feature Rain Gutters
Parking Features Driveway
Garage Spaces 1.0
Fence Fenced, Vinyl
Utilities Available Cable Available, Electricity Available, Phone Available, Public, Sewer Available
Roof Type Shingle
Porch Front Porch, Rear Porch
Attached Garage true
Garage true
Private Pool No
Building
Lot Description City Limits
Story 1
Entry Level One
Foundation Block
Lot Size Range 0 to less than 1/4
Sewer Public Sewer
Water Public
Architectural Style Florida
Structure Type Block
New Construction false
Schools
Elementary Schools Sandy Lane Elementary-Pn
Middle Schools Dunedin Highland Middle-Pn
High Schools Dunedin High-Pn
Others
Pets Allowed Yes
Senior Community No
Ownership Fee Simple
Acceptable Financing Cash, Conventional, FHA, VA Loan
Listing Terms Cash, Conventional, FHA, VA Loan
Special Listing Condition None






